It’s customary for a PV system integrator to do a Site survey and collect information about local conditions and issues before any proposal is made. The information collected is then combined with the load patterns and the customer preferences to make a final proposal.
There are lot of aspects in doing a site survey for a installer. The amount of details a site surveyor collects depends on the scope of project. A detailed analysis might be required if it involves industrial and commercial entities involving lot of equipment and appliances. In particular, We need to the following in a site assessment.
- A suitable location for Solar Panels.
- What and where are the shaded areas that might fall on proposed Solar arrays during day time with maximum Sun, typically 9.00am to 4.00pm
- What type of Mounting is required for the Solar Array
- Where do we locate the Balance of System components? Ex: Inverter, DC Combiner box, AC Distribution Box, Batteries, if required.
- What are the Energy Needs of the Building? A detailed Loading Sheet is present here .
- How is the PV system going to be connected to the existing electrical systems.
Array Location:
In order to maximize the output from Solar PV system, one must orient the panels towards South direction at optimal angle. One must consider the following for an array location.
- What is the type of Roof? Is it Flat concrete Roof, slanted terra cota tiled roof, Tin roof, Corrugated roof?
- What is the condition of the rooftop? Is it good, bad or Ugly? Can it take extra load?
- If it’s Flat roof, are their any obstructions across south, east and west that could cause the shadow on the panels facing towards south.
- If so, at point of day do they create shadow on a proposed solar System?
- Draw a drawing of the roof with the obstructions and the height of the obstruction above the Roof. One can look up the shadow of the building during different times of a day throughout the year.
- If it’s a Slanted roof, then in what direction is the roof angled?
- What is the angle of the Slanted roof?
- If it’s a slanted roof, then what is the distance between two truffs?
- Can we include the panel arrays to achieve the optimal efficiency?
- What is the size of shade free rooftop Area? Specify the Length and breadth and the direction of the roof.
- How far will the array be from other system equipment like charge controller, battery, inverter?
- How is the access to reach to the rooftop? is there staircase, ladder? Or external ladder needs to be arranged
- In case of maintenance, how easy is it to access the solar array?
- If it ’s a flat roof, is their any parapet wall next to it the panels?
- Are there any safety, installation or any maintenance concerns?
- Can the rooftop structure handle the additional load?
Solar PV Array Area:
A typical 250W poly crystalline solar panel is of size 1.7×1 sq m or it’s equivalent to 1.7sqm or 18.2sqft. So 1kWp Solar Panel array would take around 72sft or 7sqm.
Considering that you need to give spaces between each panel array, as a thumb rule you can consider 80 to 100sqft or 7.4 to 9.3 sqm of shade free south facing area per kW of solar PV panels.
Once the Site survey is done and the energy needs of the building is assessed we are ready to do the system sizing.
(You can find the details on how to calculate the energy needs here. http://ecosoch.com/assessing-energy-needs-for-pv-solar-system/ )

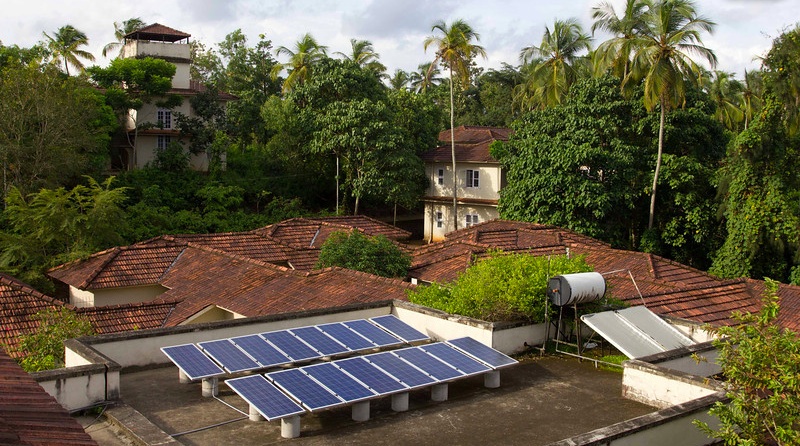
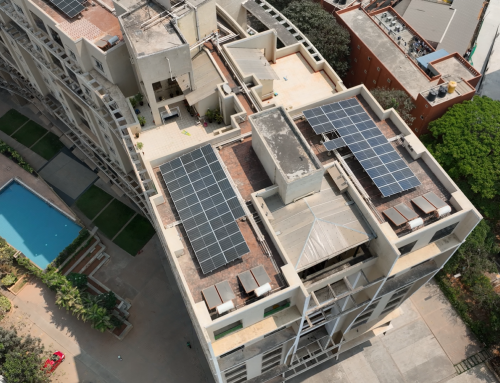
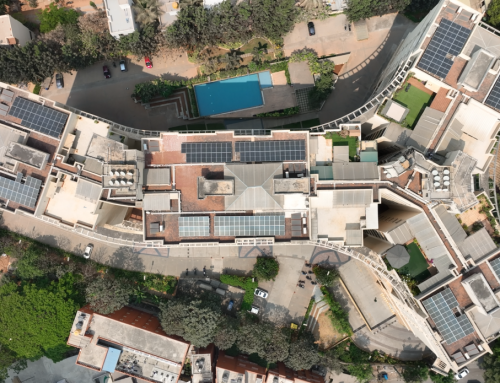

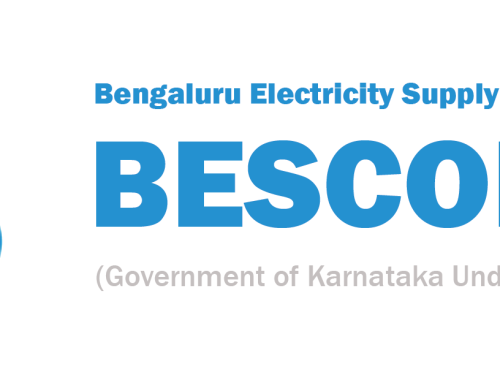
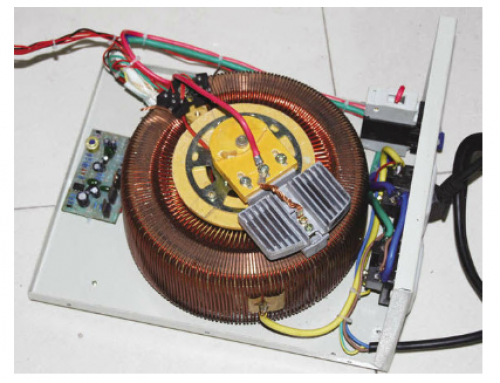
Leave A Comment
You must be logged in to post a comment.